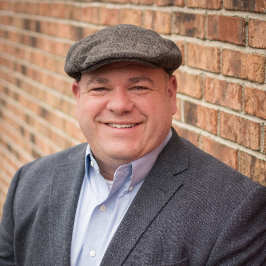For more information regarding the value of a property, please contact us for a free consultation.
Key Details
Sold Price $920,000
Property Type Single Family Home
Sub Type Single Family Residence
Listing Status Sold
Purchase Type For Sale
Square Footage 2,123 sqft
Price per Sqft $433
MLS Listing ID 73416274
Style Colonial,Contemporary
Bedrooms 3
Full Baths 2
Half Baths 1
Year Built 1989
Annual Tax Amount $13,710
Tax Year 2025
Lot Size 1.020 Acres
Property Sub-Type Single Family Residence
Property Description
Set on over an acre of sweeping, private grounds, this sun-drenched, contemporary colonial blends desirable location with retreat-like serenity. Overlooking your flower garden, a charming porch welcomes you inside a dramatic two-story foyer. A front-to-back living/dining rm opens w/ cathedral ceilings & gleaming hardwood flrs. The quartz kitchen boasts SS appliances & a bright breakfast area that flows into a fireplaced family rm. Step through the slider to a grand deck & backyard, ready for coffee or grilling. A 1st-flr laundry, 1/2 bath, & attached two-car garage add daily ease to the main level. Upstairs, the primary suite invites you to unwind under cathedral ceilings, with a spa-like bath & walk-in closet for everyday luxury. Two additional bedrms & a 2nd full bath provide generous space for family, while the finished lower-level bonus rm awaits play, fitness, or WFH. Served by a U.S News top-10 MA school.
Location
State MA
County Middlesex
Zoning Res
Rooms
Family Room Flooring - Hardwood, Window(s) - Bay/Bow/Box, Deck - Exterior, Exterior Access, Open Floorplan, Recessed Lighting, Slider
Dining Room Cathedral Ceiling(s), Flooring - Hardwood
Kitchen Flooring - Hardwood, Window(s) - Bay/Bow/Box, Dining Area, Countertops - Stone/Granite/Solid, Recessed Lighting, Stainless Steel Appliances
Interior
Heating Forced Air, Oil
Cooling Central Air
Flooring Tile, Carpet, Hardwood, Flooring - Wall to Wall Carpet
Fireplaces Number 1
Fireplaces Type Family Room
Laundry Electric Dryer Hookup, Washer Hookup, First Floor
Exterior
Exterior Feature Porch, Deck, Rain Gutters, Sprinkler System
Garage Spaces 2.0
Community Features Public Transportation, Bike Path, Highway Access, Public School, T-Station
Utilities Available for Electric Range, for Electric Oven, for Electric Dryer, Washer Hookup
Roof Type Shingle
Building
Lot Description Easements, Gentle Sloping
Foundation Concrete Perimeter
Sewer Private Sewer
Water Public
Schools
Elementary Schools Choice Of 6
Middle Schools Rj Grey Jr High
High Schools Abrhs
Read Less Info
Want to know what your home might be worth? Contact us for a FREE valuation!

Our team is ready to help you sell your home for the highest possible price ASAP
Bought with Kanniard Residential Group • LAER Realty Partners
GET MORE INFORMATION





